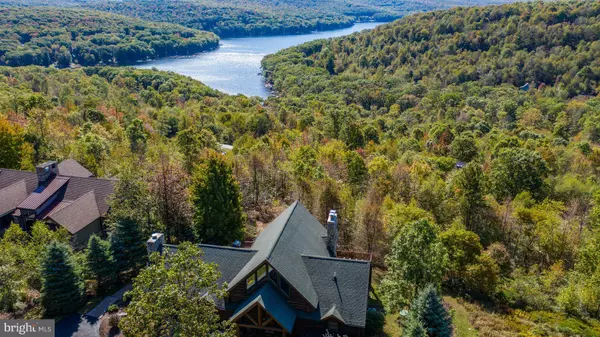For more information regarding the value of a property, please contact us for a free consultation.
304 MOUNTAINTOP RD Mc Henry, MD 21541
Want to know what your home might be worth? Contact us for a FREE valuation!

Our team is ready to help you sell your home for the highest possible price ASAP
Key Details
Sold Price $1,300,000
Property Type Single Family Home
Sub Type Detached
Listing Status Sold
Purchase Type For Sale
Square Footage 3,392 sqft
Price per Sqft $383
Subdivision Deep Creek Highlands
MLS Listing ID MDGA2005286
Sold Date 11/07/23
Style Log Home
Bedrooms 5
Full Baths 3
Half Baths 1
HOA Fees $64/ann
HOA Y/N Y
Abv Grd Liv Area 1,696
Originating Board BRIGHT
Year Built 2006
Annual Tax Amount $7,930
Tax Year 2023
Lot Size 0.574 Acres
Acres 0.57
Property Description
4/5BR + loft, 3.5 BA lake view log home at coveted DC Highlands! Elegant Lodge feel and incredibly well appointed. Features include oversized logs and elegant woodworking details, open floorplan with spacious loft area, three fireplaces, sun room, rec room and spacious bedrooms. Outside, impressive landscaping and hardscaping features with a brick patio and custom fire pit with Lake and Mountain views. Community amenities include outdoor swimming pool, tennis courts, hiking trails & playground. Must see in person to appreciate! TM rental Water logged, $48k+ in rental income in 2022.
Location
State MD
County Garrett
Zoning R
Rooms
Other Rooms Dining Room, Bedroom 2, Bedroom 3, Bedroom 4, Kitchen, Family Room, Bedroom 1, Sun/Florida Room, Great Room, Loft, Mud Room
Basement Fully Finished, Heated, Improved, Outside Entrance, Walkout Level, Windows
Main Level Bedrooms 1
Interior
Interior Features Dining Area, Entry Level Bedroom, Exposed Beams, Floor Plan - Open, Kitchen - Eat-In, Wood Floors
Hot Water Propane
Heating Forced Air
Cooling Central A/C
Flooring Ceramic Tile, Hardwood, Carpet
Fireplaces Number 3
Fireplaces Type Fireplace - Glass Doors, Mantel(s)
Equipment Cooktop, Dishwasher, Dryer, Microwave, Oven - Double, Refrigerator, Washer
Fireplace Y
Window Features Wood Frame,Sliding
Appliance Cooktop, Dishwasher, Dryer, Microwave, Oven - Double, Refrigerator, Washer
Heat Source Propane - Leased
Laundry Lower Floor
Exterior
Exterior Feature Deck(s), Patio(s)
Utilities Available Cable TV Available
Amenities Available Club House, Gated Community, Jog/Walk Path, Pool - Outdoor, Tennis Courts, Water/Lake Privileges
Water Access Y
Water Access Desc Swimming Allowed
View Lake, Mountain
Roof Type Asphalt
Accessibility None
Porch Deck(s), Patio(s)
Garage N
Building
Lot Description Cleared, Landscaping
Story 3
Foundation Slab
Sewer Public Sewer
Water Public
Architectural Style Log Home
Level or Stories 3
Additional Building Above Grade, Below Grade
Structure Type Cathedral Ceilings,Dry Wall,Log Walls,Wood Ceilings,Wood Walls
New Construction N
Schools
School District Garrett County Public Schools
Others
Pets Allowed Y
HOA Fee Include Road Maintenance,Snow Removal
Senior Community No
Tax ID 1218074303
Ownership Fee Simple
SqFt Source Assessor
Security Features 24 hour security
Horse Property N
Special Listing Condition Standard
Pets Allowed No Pet Restrictions
Read Less

Bought with Jay L Ferguson • Taylor Made Deep Creek Vacations & Sales



